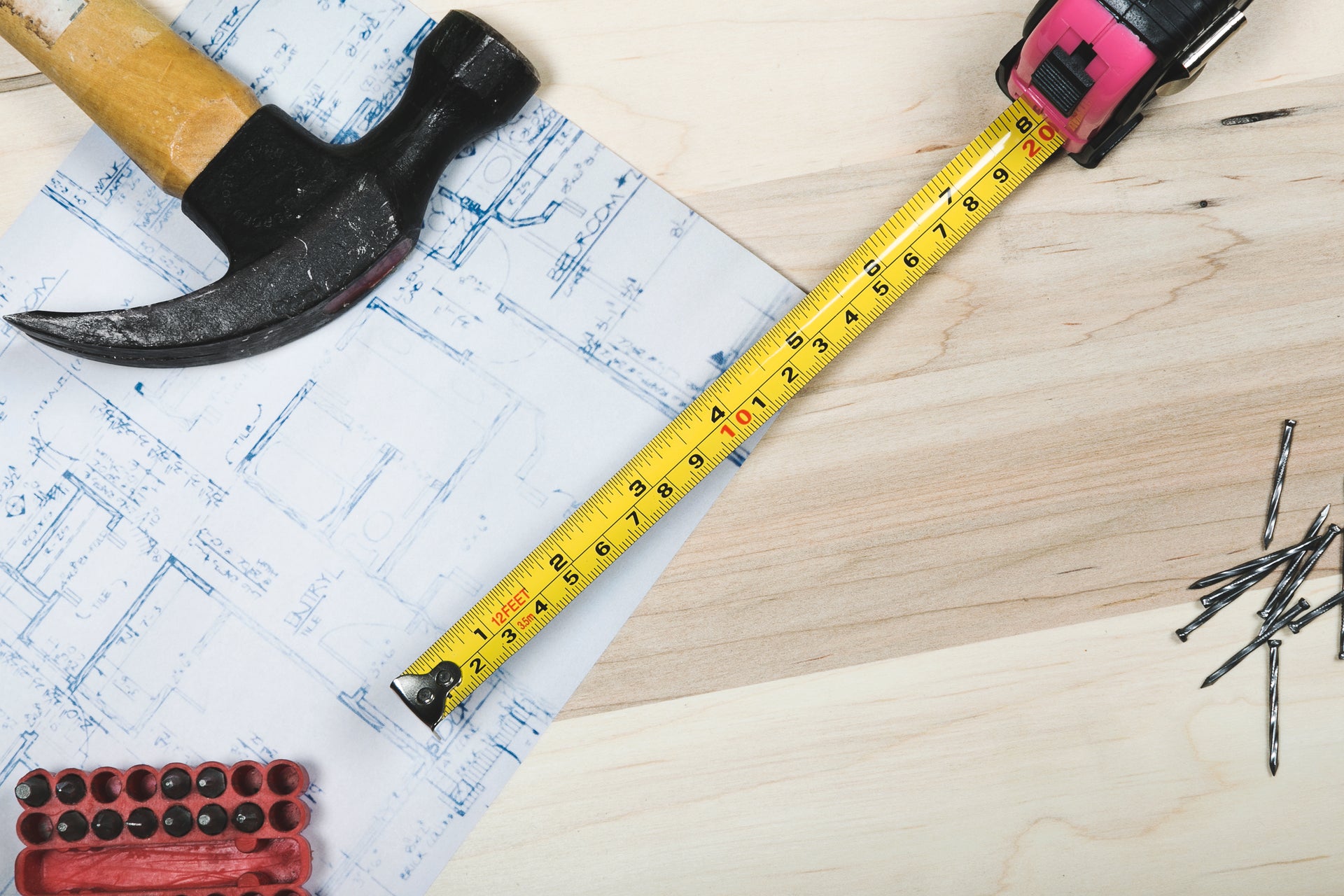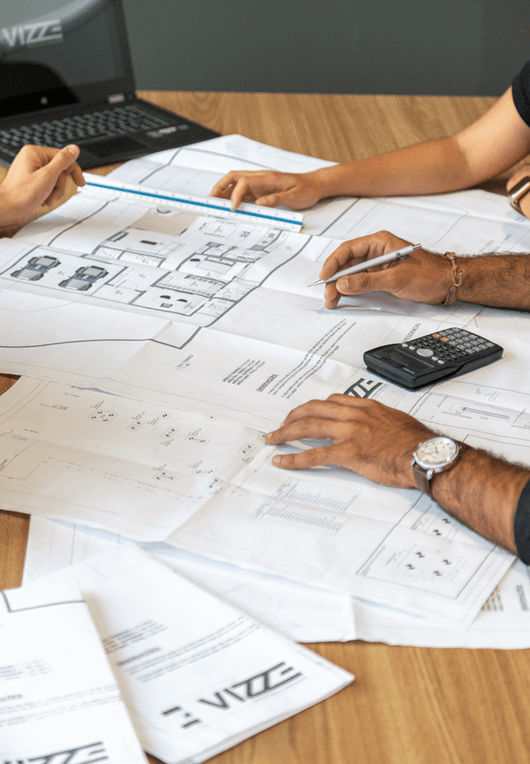Ready to build your secondary suite?
Schedule a consultation today to learn how to build the perfect secondary suite.
If you’re considering creating a secondary suite on your property in Ontario, you’ve found the definitive guide.
Secondary suites, also known as accessory dwelling units (ADUs), are a popular choice for maximizing space on your property and unlocking additional income potential. In this post, we'll delve into the world of secondary suites, exploring the different forms they can take, and the steps required to build or fit a secondary suite on your property in Ontario.

First things first, let's talk about the two main forms of secondary suites: separate buildings and shared buildings. When it comes to separate buildings, think of a detached garage or a standalone structure on your property that can be converted into a self-contained living space. And shared buildings involve creating a separate dwelling unit within an existing structure, such as a basement apartment or a converted portion of the main house. Both options offer unique advantages, and the choice ultimately depends on your property layout, needs, and personal preferences.
What doesn’t depend on your property layout, needs, and personal preferences is legalizing your secondary suite. Seriously. Sure, it might be tempting to skip the permit process and cut some corners, but let us tell you why going the legal route is absolutely crucial:
So, we’ve convinced you to build your secondary suite the right way. But how do you do it? What are the steps?
When embarking on a project like this in Ontario, it's crucial to establish a budget that covers the necessary expenses. Consider factors such as construction and renovation costs, design and architectural services, permit fees, professional consultations, materials and fixtures, utilities and services, furniture (if you are going to rent it out as furnished) and appliances, contingency funds, professional fees, and financing costs. That’s a lot to consider, so developing a comprehensive budget ensures you have a clear understanding of all the financial aspects involved.

Building a secondary suite in Ontario involves grappling with zoning regulations that can seem overwhelming. Zoning bylaws and regulations form a crucial framework that dictates what you can and cannot do with your property, so deciphering these complex regulations alone can be challenging—and can really slow down your project. That's why it's crucial to seek professional guidance.
Professionals, such as the architectural technicians here at House of Three, possess the knowledge and experience to navigate the intricacies of zoning regulations quickly and thoroughly. We are well-versed in the local bylaws and regulations, ensuring that your project adheres to the requirements and limitations set by your municipality.
However, while it's not possible to cover all the specific zoning regulations here, let's highlight some important aspects you should be aware of as you begin this project.
While the points above provide a general overview, it's important to recognize that zoning regulations can vary across municipalities and even within different areas of a single municipality. If you want to learn more about zoning requirements, your best resources are:
Building a secondary suite requires a thorough evaluation of the available space on your property. This is where an architectural technician becomes a valuable resource because you can leverage their expertise to determine the feasibility and most optimal use of the space at your disposal. Let's take a closer look at the steps our team takes during this process:

Once the initial assessments are completed, it's time to focus on determining the layout and design of your secondary suite. Drawing upon the insights gained from previous analyses, the architectural technician will collaborate with you to create the perfect space that aligns with your vision.
Taking into account the available area and any specific requirements, the technician will develop appropriate layouts that optimize the functionality and aesthetics of the secondary suite. They will consider factors such as room placement, flow, and utilization of space to create a design that caters to your needs.
Throughout the design process, the architectural technician will work closely with you, ensuring that your preferences and expectations are reflected in the final plan. By leveraging their expertise and your input, they will transform your vision into a concrete design, ensuring that the secondary suite meets your exact requirements.
Once you’ve reviewed the design and approved it, it’s time to submit your plan to the city.
Let's now explore the process of gathering the necessary documentation and submitting your permit application. Here are the key documents you will typically need:
By gathering and organizing these documents, you'll be well-prepared to submit your permit application. Remember to consult the specific requirements of your local municipality or building department for any additional documents or guidelines that may be necessary.
Once you have obtained the necessary permits for your secondary suite project, the last step is hiring qualified contractors to carry out the construction or renovation work. Choosing the right contractor is vital to ensure the successful and smooth execution of your project. Here are some key considerations when hiring contractors for your secondary suite in Ontario:
It is advisable to start contacting potential contractors as soon as you have obtained the necessary permits. This will allow you ample time to evaluate different options, gather estimates, and engage in detailed discussions to make an informed decision. Remember, hiring experienced and qualified contractors is crucial to ensure the successful realization of your secondary suite project and compliance with all relevant regulations and standards.
Building a secondary suite in Ontario requires careful consideration of zoning regulations, obtaining permits, and working with professionals who specialize in creating functional living spaces. By following the necessary steps found in this article and collaborating with experts, you can ensure that your secondary suite project is executed efficiently and in compliance with local building codes.
Schedule a consultation today to learn how to build the perfect secondary suite.