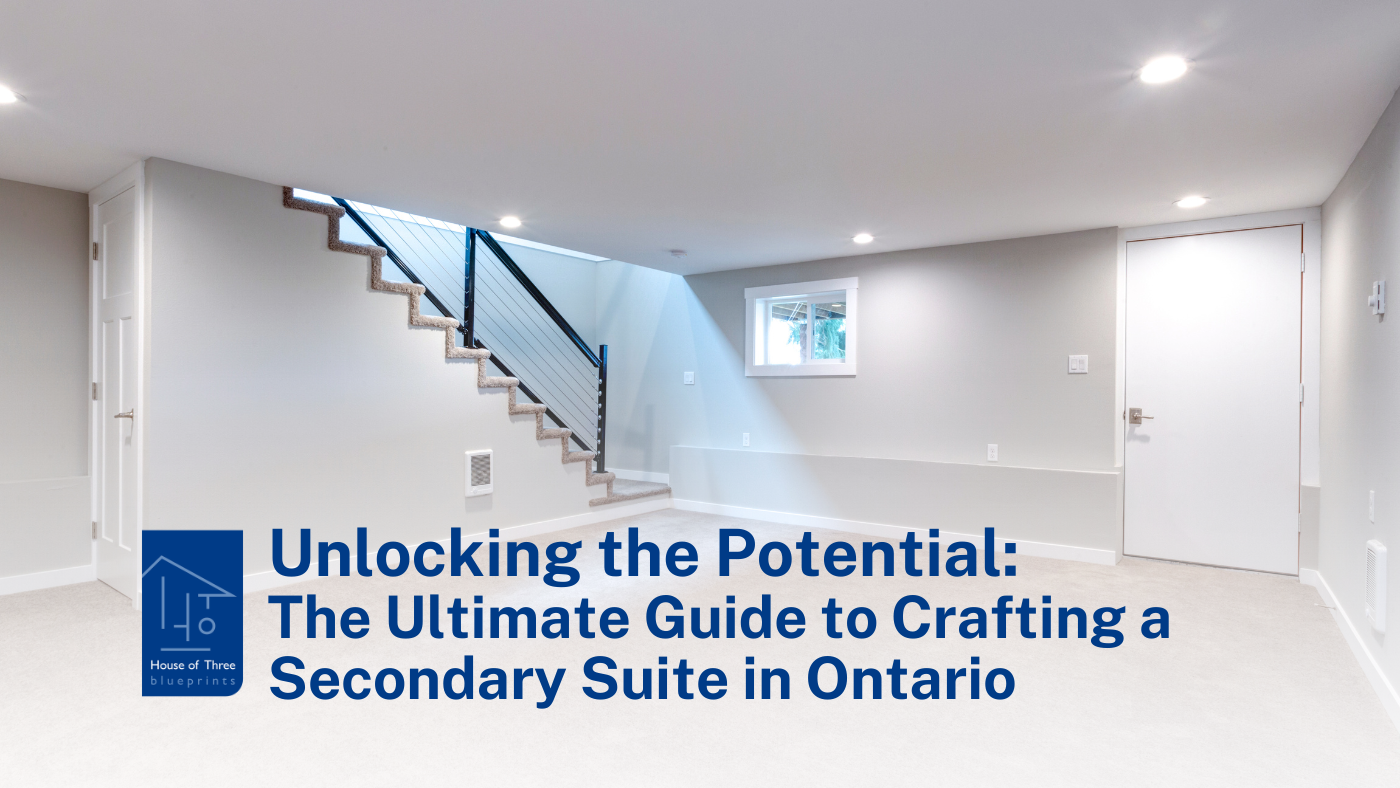Unlocking the Potential: The Ultimate Guide to Crafting a Secondary Suite in Ontario

Real estate investors in Ontario hold a great advantage when they capitalize on the creation of secondary suites. With the province's burgeoning need for affordable housing and the potential for substantial rental income, transforming a part of your property into a legal secondary suite is not just a value addition but a strategic investment. However, navigating the intricate process of this endeavor can be daunting.
In this comprehensive guide, we will walk through the essential elements of a secondary suite, from the initial planning stages to the desirable end-product. Whether you are a seasoned investor or a newcomer to the field, this article will equip you with the knowledge to succeed in Ontario's real estate market by creating a secondary suite that is not just compliant with regulations but is a shining example of functionality and appeal.
Understanding Secondary Suites in Ontario
Before you proceed with the creation of a secondary suite, it is crucial to understand what, exactly, a secondary suite is in the eyes of Ontario's regulations. A secondary suite, sometimes called an accessory dwelling or a basement apartment, is a separate unit within a house or on the same property as a house. This independent living space contains its own kitchen, bathroom, and sleeping facilities. The goal behind this type of zoning is to increase affordable housing options while also providing homeowners with the ability to generate additional income.
Legal Compliance and Zoning By-laws
Adhering to legal guidelines and zoning regulations is non-negotiable when it comes to secondary suites in Ontario. Familiarize yourself with the specific by-laws and zoning regulations that apply to your property, as these can differ based on the municipality.
Building Code and Safety
Ensuring that your secondary suite meets all safety standards and building codes is paramount. This includes proper egress windows, smoke and carbon monoxide detectors, and fire-rated materials. Overlooking these crucial aspects can not only result in hefty fines but also pose a significant risk to occupants.
The Blueprint Phase: Essential Planning for a Successful Secondary Suite
No construction project should begin without a thorough blueprint. Creating a secondary suite is no exception.
Determining Suitability
Assess the suitability of your property for a secondary suite. Factors to consider include the available space, access to exits, natural light, and ventilation. Each of these elements plays a critical role in the planning and design process.
Setting a Realistic Budget
Establish a comprehensive budget that considers all aspects of the project, including materials, labour, permit fees, and potential contingencies. It is better to overestimate costs and come in under budget than the other way around.
Designing the Layout
The layout of your secondary suite should be both functional and attractive. Efficiency in space utilization is key, especially in smaller units. Consider open-concept designs and multipurpose areas to maximize living space.
Constructing the Core Elements
With your plans in place, it's time to start construction.
Fire Separation
Fire separation is a critical component of a secondary suite. All structures, including walls, ceilings, and floors, must be fire-resistant. In Ontario, a minimum 30-minute fire rating is required for these elements. Incorporate the appropriate firestopping techniques during construction to prevent the spread of fire, smoke, and toxic gases.
Installing a Kitchen
The presence of a kitchen is what distinguishes a secondary suite from a mere bedroom or studio. Ensure your kitchen is functional and in compliance with safety standards. This includes the installation of a range hood and proper venting to the exterior, as well as the use of fire-resistant materials for anything close to heat sources.
Bathroom Essentials
A full bathroom with a toilet, sink, and shower or bath is a must for a secondary suite. Accessibility and proper plumbing should be primary considerations when designing and installing these fixtures.
Thoughtful Bedroom Design
The bedroom should be a sanctuary within the suite. Adequate space, natural light, and closet storage should all be incorporated into the design.
Lighting and Electrical Considerations
Ample lighting is essential in a relatively compact living space. Recessed lighting, pendant lights, and under-cabinet lighting in the kitchen can all contribute to a well-lit and inviting atmosphere.
The creation of a secondary suite in Ontario is a multifaceted endeavor that offers both challenges and considerable rewards. By focusing on the essential elements laid out in this guide - from legal compliance and safety, to thoughtful design and quality construction - you are well on your way to realizing the full potential of your property. Remember that patience, thorough planning, and attention to detail are essential at every step of the process.
With the right approach, your secondary suite can be a lucrative investment and a vital contribution to the housing landscape in Ontario. Get in touch to start your project today.