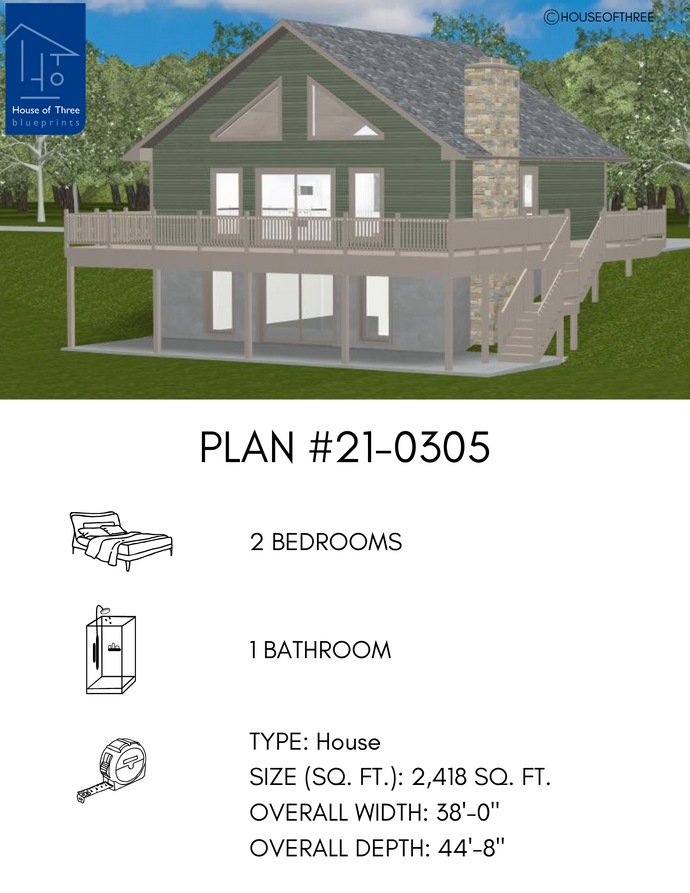Plan #21-0305 | Full walk-out Basement, Upper-level Loft , 2 Bedrooms , 1 Bathrooms , Customization Option
$4,836.00
Explore the spaciousness and versatility of this remarkable house, boasting a full walk-out basement and an upper-level loft. This home offers an abundance of space and functionality, providing endless possibilities for customization and lifestyle preferences. The full walk-out basement enhances convenience and adds potential for additional living or entertainment areas, while the upper-level loft creates an inviting space for relaxation or as a versatile area for various activities. Experience the exceptional layout and multifaceted design of this house, providing the perfect canvas to tailor the space to your unique needs and desires.
- 2,418 sq. ft.
- 2 bedrooms
- 1 bathroom
