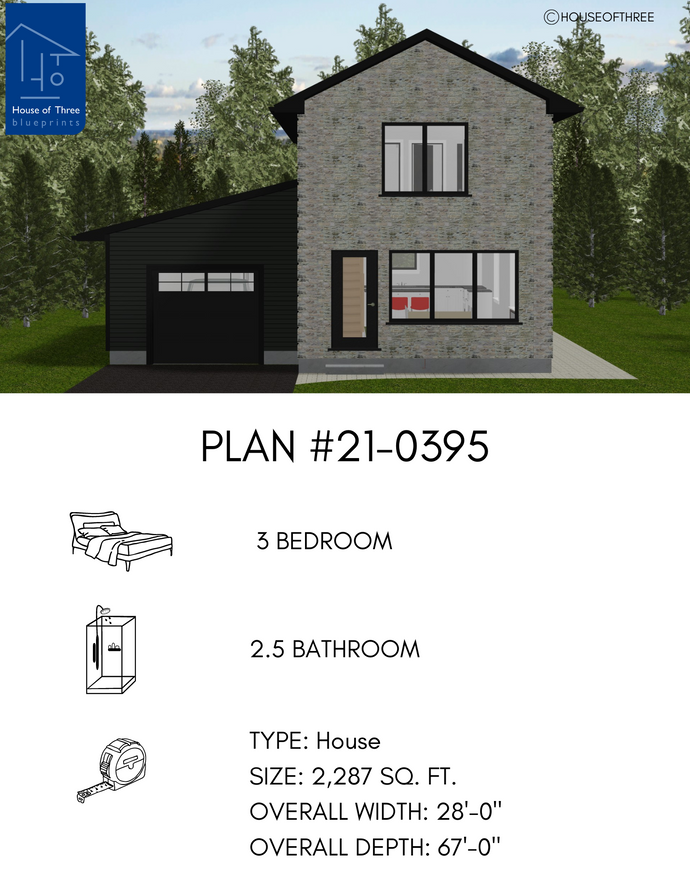Plan #21-0395 | 2 Storey, 3 bedroom, 2.5 bathroom, Attached Garage, Family Home
$4,574.00
Experience the perfect balance of style and convenience in this 2 storey dream home. With 3 bedrooms, 2.5 bathrooms, and an open concept main floor, this home is perfect for both entertaining and everyday living. Enjoy the luxury of a walk-in pantry and double closets in the primary bedroom, as well as the added bonus of a rough-in for a basement bathroom.
- 2,287 sq. ft.
- 3 bedrooms
- 3 bathrooms
