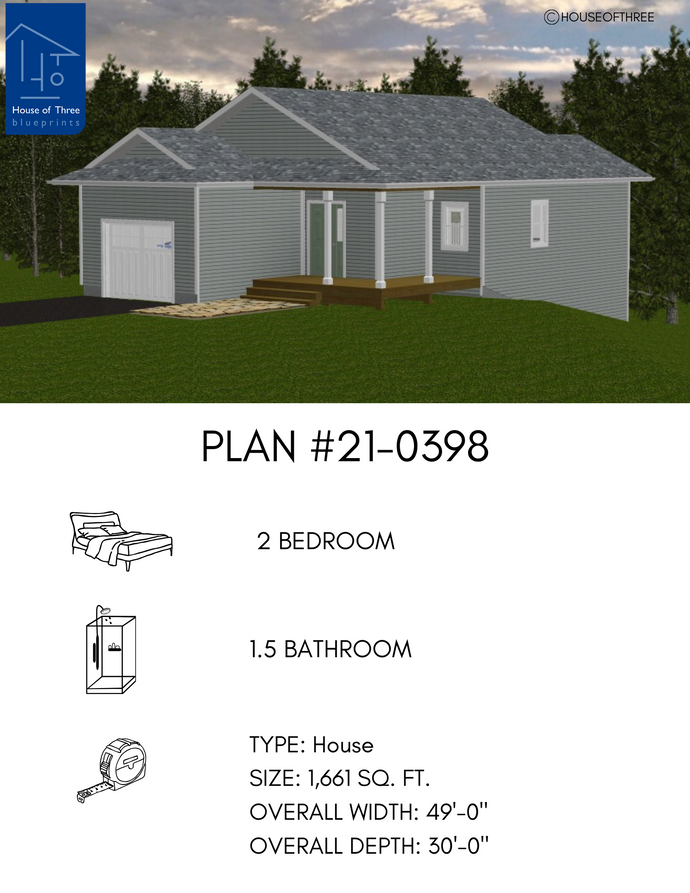Plan #21-0398 | House, 2 bedroom, 1.5 bathroom, Attached Garage, Basement Walk-out
$3,322.00
Expertly designed for a sloped lot, this modern house features an open concept main floor, perfect for entertaining. With 2 bedrooms and 1.5 bathrooms, the bedrooms are conveniently located on the lower level for added privacy. Enjoy a covered wrap around front deck and a single car attached garage.
- 1,661 sq. ft.
- 2 bedrooms
- 2 bathrooms
