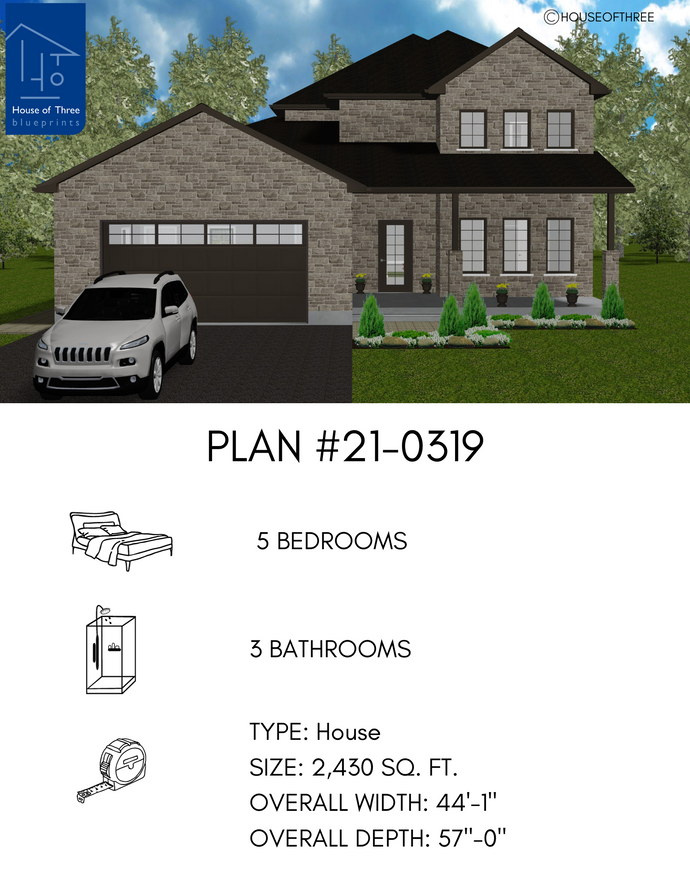Plan #21-0319
$4,860.00
This two-storey house has everything a family needs to make life functional and comfortable. With a main floor office or bedroom, powder room, mud room, and pantry, this home is equipped to handle all your needs. The open concept living and dining area is perfect for family gatherings or entertaining guests. The basement bathroom rough-in gives you the option to expand the living space as your family grows. The covered front porch and large deck provide wonderful outdoor living options. The primary bedroom with a large ensuite is a private retreat you won't want to leave. Finally, the two-car garage ensures that you have plenty of room for your vehicles, tools, and other equipment. This house is thoughtfully designed to provide a functional living space for your family for years to come.
- 2,430 sq. ft.
- 5 bedrooms
- 3 bathrooms
