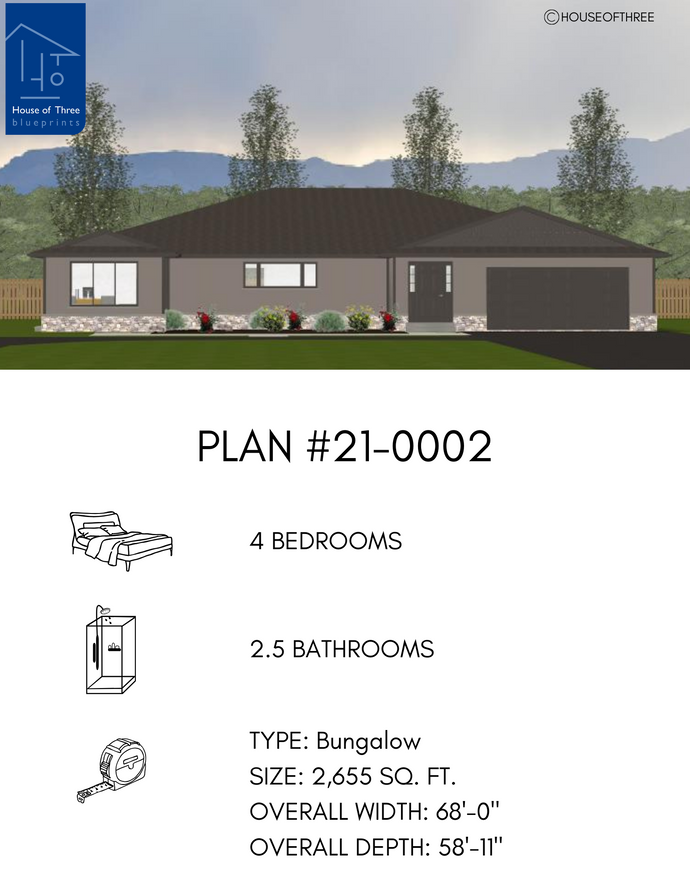Plan #21-0002 | Bungalow, 4 bedroom, 2.5 bathroom, Office, Attached Garage
$5,310.00
This stunning home boasts plenty of space and amenities to accommodate a growing family. With four bedrooms and two and a half baths, there's plenty of room for everyone to spread out and find their own comfort zone. In addition, the home has a spacious two-car garage, perfect for storing vehicles or outdoor equipment. For those who work remotely, the office with a separate entrance is the ideal space to focus without interruptions. The main floor laundry makes household chores a breeze, while the open concept living area allows for plenty of natural light and seamless flow between the kitchen, dining, and living areas.
- 2,655 sq. ft.
- 4 bedrooms
- 3 bathrooms
