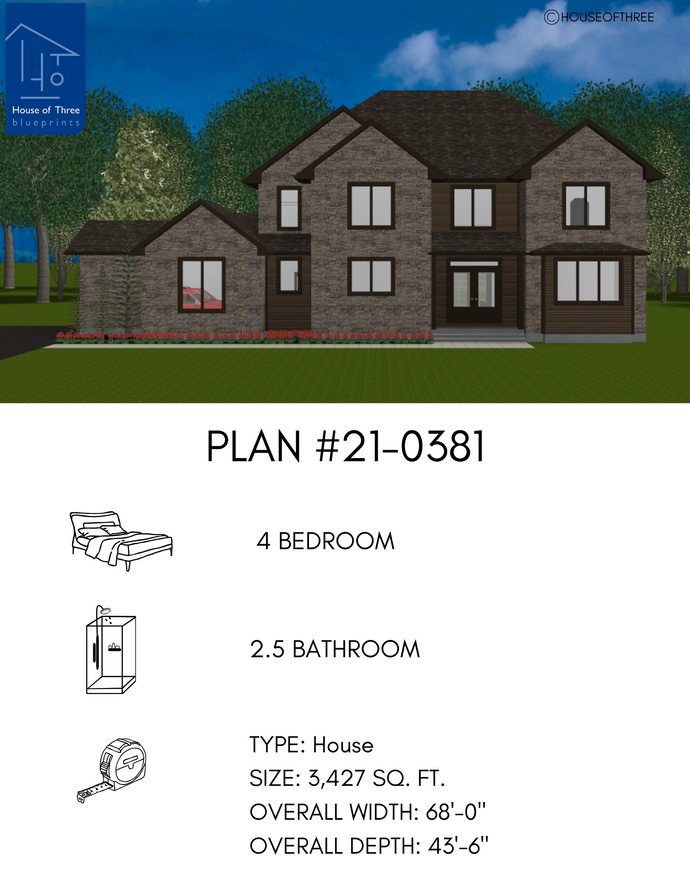Plan #21-0381 | 2 Storey, 4 bedroom, 2.5 bathroom, Attached Garage, Fireplace, Workshop, Office
$6,854.00
Fall in love with this stunning 2 storey home, featuring 4 bedrooms and 2.5 bathrooms. Enjoy the convenience of a main floor laundry room and an attached 2 car garage with a workshop. The open concept living, dining, and kitchen with cathedral ceiling in the living room make this the perfect space for hosting and relaxing. Don't miss the huge ensuite and walk-in closet in the primary bedroom, as well as the option for a main floor office or bedroom. Make your dream home a reality with Plan #21-0381!
- 3,427 sq. ft.
- 4 bedrooms
- 3 bathrooms
