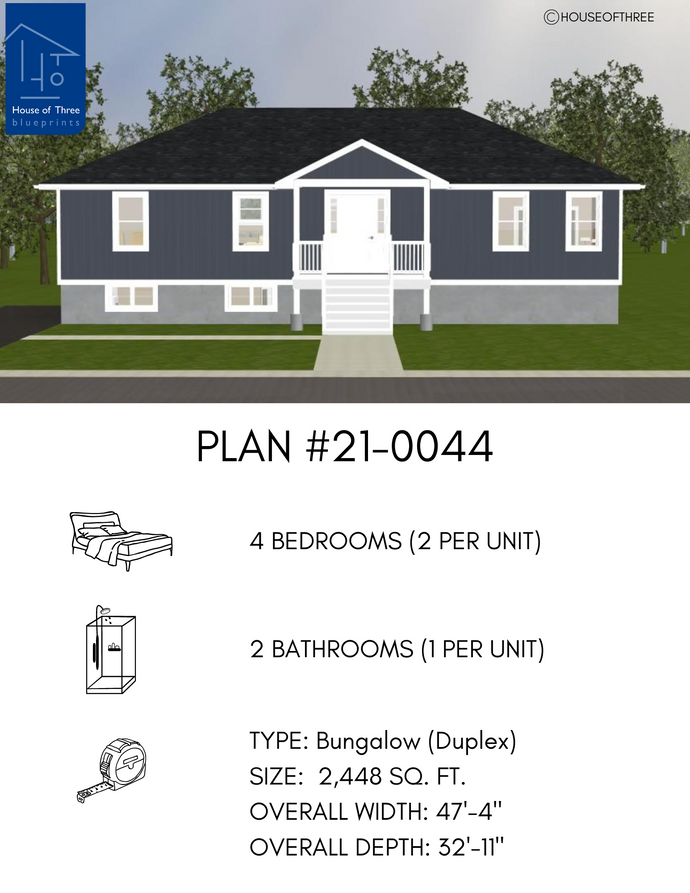Plan #21-0044 | Bungalow, Duplex, Open concept, 4 bedroom, 2 bathroom
$4,896.00
This spacious bungalow floorplan boasts a unique duplex design, creating two units, perfect for large families or those looking to generate rental income! Featuring 2 bedrooms and 1 bathroom per unit, plus in-suite laundry provided for both, Plan #21-0044 offers everything you need within 2,448 sq. ft. Additionally, the open-concept kitchen, living and dining spaces provide a modern and functional layout! If you're looking for a plan with the opportunity for a secondary suite or simply need more space for family, Plan #21-0044 is a great fit!
- 2,448 sq. ft.
- 4 bedrooms
- 2 bathrooms
