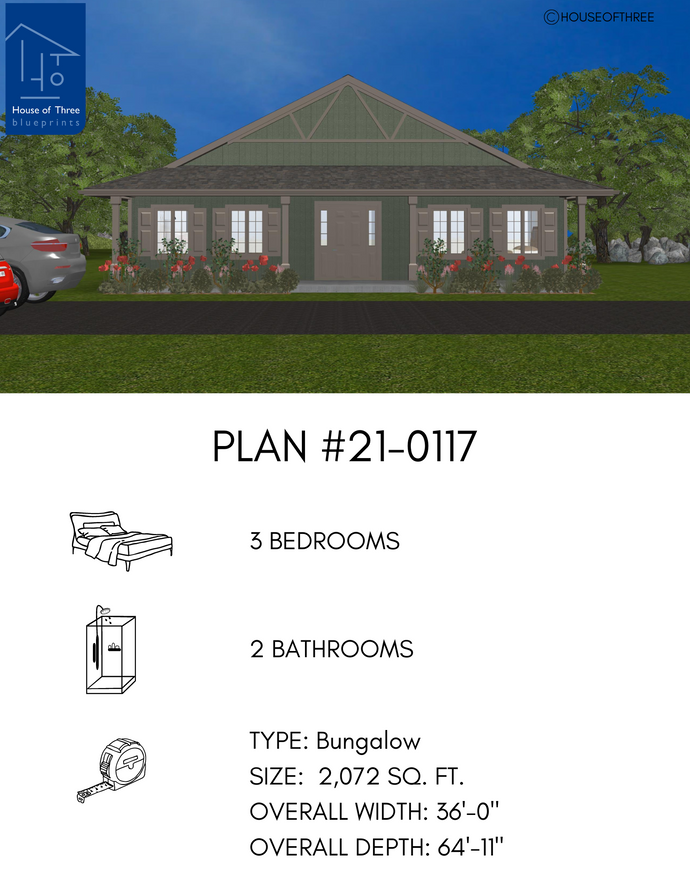Plan #21-0117 | Bungalow, Slab on Grade, 3 bedroom, 2 bathroom, Family Home
$4,144.00
This three-bedroom bungalow with 2072 sq. ft. of living space, promises both comfort and style! From the large veranda that is perfect for relaxing evenings to the spacious master bedroom with ensuite and walk-in closet, this blueprint is ideal for families or those who love to entertain!
Plan #21-0117 offers an open-concept kitchen that flows seamlessly into the great room and dining area, creating a central living space within the home. Plus, the sliding patio doors invite the outdoors in and provide an abundance of natural light! With a spacious entry that warmly welcomes residents and guests into the home, Plan #21-0117 allows for everlasting memories with family and friends!
- 2,072 sq. ft.
- 3 bedrooms
- 2 bathrooms
