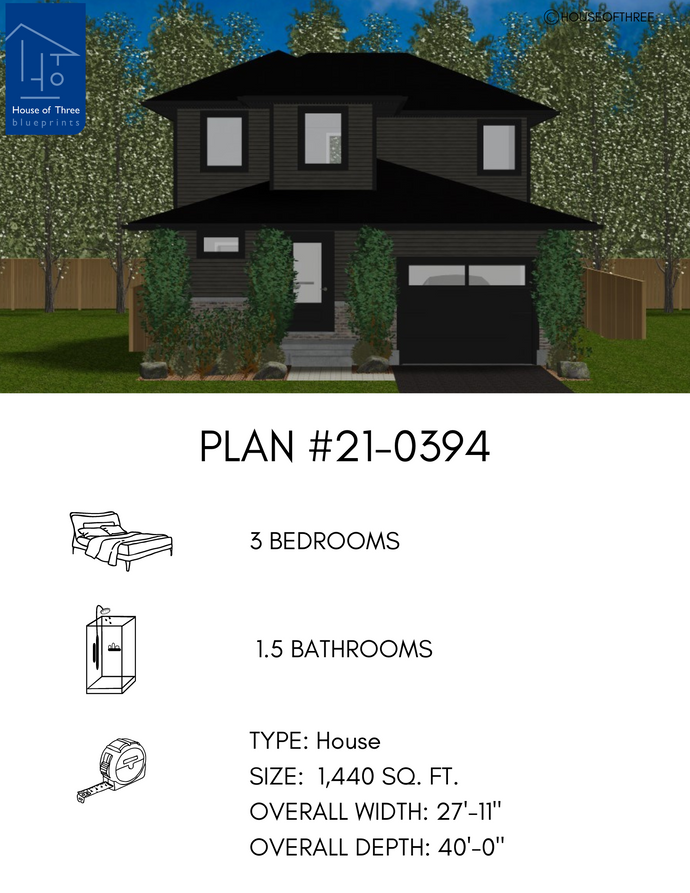Plan #21-0394 | House, 2 Storey, 3 bedroom, 1.5 bathroom, Family Home, Attached Garage
$2,880.00
Designed for modern living, this 2 storey family home boasts 3 spacious bedrooms, 1.5 bathrooms, and a large back deck. The open concept living area, main floor laundry, and attached garage make daily tasks a breeze. Relax on the covered front porch or finish the rough-in for a basement bathroom.
- 1,440 sq. ft.
- 3 bedrooms
- 2 bathrooms
